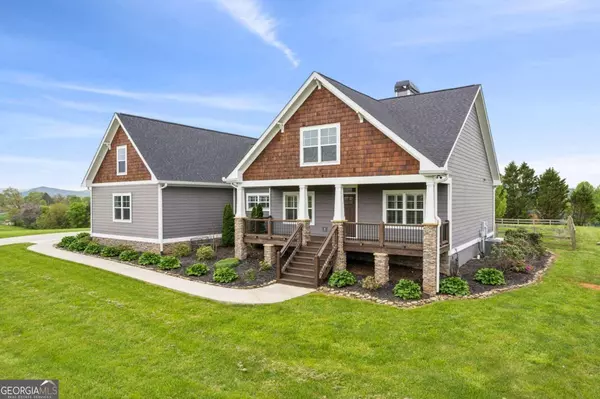$640,000
$650,000
1.5%For more information regarding the value of a property, please contact us for a free consultation.
206 Ridgemont DR Ellijay, GA 30536
3 Beds
2.5 Baths
2,428 SqFt
Key Details
Sold Price $640,000
Property Type Single Family Home
Sub Type Single Family Residence
Listing Status Sold
Purchase Type For Sale
Square Footage 2,428 sqft
Price per Sqft $263
Subdivision Ridgemont
MLS Listing ID 10284981
Sold Date 05/29/24
Style Craftsman,Ranch
Bedrooms 3
Full Baths 2
Half Baths 1
HOA Fees $500
HOA Y/N Yes
Originating Board Georgia MLS 2
Year Built 2020
Annual Tax Amount $3,556
Tax Year 2023
Lot Size 3.000 Acres
Acres 3.0
Lot Dimensions 3
Property Sub-Type Single Family Residence
Property Description
Nestled within the serene embrace of nature, this Craftsman-style home stands as a testament to both luxury and functionality. With a commanding presence against the backdrop of year-round mountain views, this residence offers a tranquil retreat from the bustle of everyday life. Approaching the property, you're greeted by the grandeur of its architecture, Level 3 AC, characterized by its sturdy 2x6 construction and meticulous craftsmanship. The expansive 3 bedroom, two-and-a-half-bathroom layout boasts an abundance of space, providing both comfort and freedom to its inhabitants. Step inside to discover a haven of modern amenities and thoughtful design elements. The encapsulated crawl space ensures optimal energy efficiency and protection from the elements, while a whole-house auto generator offers peace of mind during any power outage. The interior exudes elegance and practicality, featuring a tankless hot water heater for continuous hot water supply and EMP lighting and protection shield for added security. Murphy beds offer versatility in the guest rooms, maximizing space when needed. Indulge in the epitome of relaxation within the luxurious soaking tub, nestled in a spa-like bathroom retreat. Large walk-in closets provide ample storage space. The heart of the home lies in its gourmet kitchen, equipped with top-of-the-line appliances and a built-in wine cooler. Whether preparing a casual meal or hosting a lavish dinner party, this culinary sanctuary caters to every need. Entertainment seamlessly transitions outdoors to the oversized kitchen pavilion, complete with a griddle and grill for al fresco dining against the backdrop of breathtaking mountain vistas. The fenced-in backyard offers privacy and security, ideal for both pets and outdoor activities. Car enthusiasts will appreciate the convenience of a car lift in the garage, allowing for easy storage of multiple vehicles. The workshop space provides a creative outlet for DIY projects and hobbies. MUST SEE TODAY!
Location
State GA
County Gilmer
Rooms
Other Rooms Gazebo, Outdoor Kitchen, Shed(s)
Basement Crawl Space, Exterior Entry
Dining Room Seats 12+, Separate Room
Interior
Interior Features Double Vanity, High Ceilings, Master On Main Level, Separate Shower, Soaking Tub, Split Bedroom Plan, Tile Bath, Entrance Foyer, Walk-In Closet(s)
Heating Electric, Propane, Wood
Cooling Ceiling Fan(s), Central Air, Electric
Flooring Carpet, Other, Tile
Fireplaces Number 2
Fireplaces Type Family Room, Gas Starter, Outside
Fireplace Yes
Appliance Convection Oven, Dishwasher, Gas Water Heater, Ice Maker, Microwave, Oven/Range (Combo), Refrigerator, Tankless Water Heater
Laundry Mud Room
Exterior
Exterior Feature Gas Grill, Other
Parking Features Garage, Garage Door Opener, Kitchen Level, Side/Rear Entrance
Garage Spaces 3.0
Fence Back Yard, Fenced, Wood
Community Features None, Street Lights
Utilities Available Electricity Available, High Speed Internet, Phone Available, Propane, Underground Utilities, Water Available
View Y/N Yes
View Mountain(s)
Roof Type Composition
Total Parking Spaces 3
Garage Yes
Private Pool No
Building
Lot Description Level, Open Lot
Faces From Ellijay take Hwy. 52 East for approx. 4.6 Miles to a LEFT onto Ridgemont Drive. Right after R&A Orchards, Pass entry columns to 2nd House on RIGHT. SIP
Foundation Slab
Sewer Septic Tank
Water Public
Structure Type Concrete,Other,Stone
New Construction No
Schools
Elementary Schools Ellijay Primary/Elementary
Middle Schools Clear Creek
High Schools Gilmer
Others
HOA Fee Include Other
Tax ID 3098X 002
Security Features Security System
Acceptable Financing 1031 Exchange, Cash, Conventional, FHA, USDA Loan, VA Loan
Listing Terms 1031 Exchange, Cash, Conventional, FHA, USDA Loan, VA Loan
Special Listing Condition Resale
Read Less
Want to know what your home might be worth? Contact us for a FREE valuation!
Our team is ready to help you sell your home for the highest possible price ASAP

© 2025 Georgia Multiple Listing Service. All Rights Reserved.





